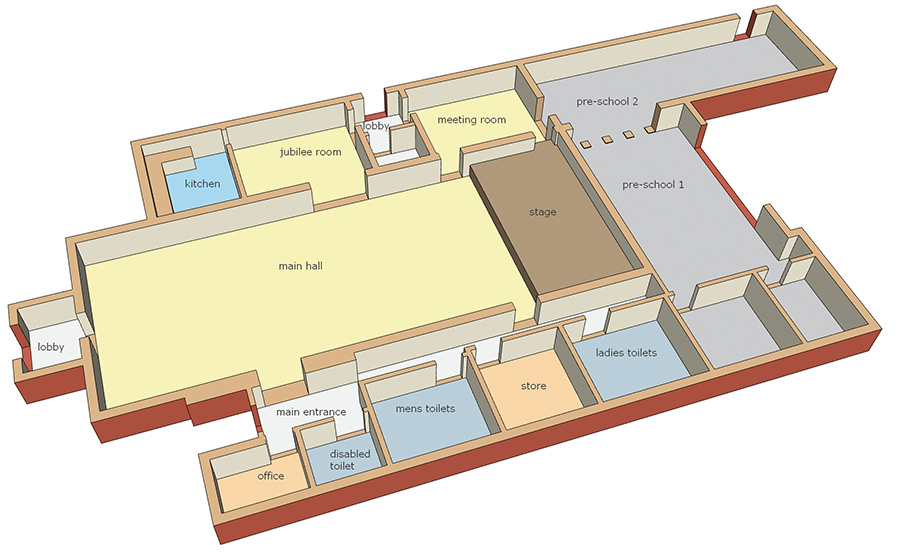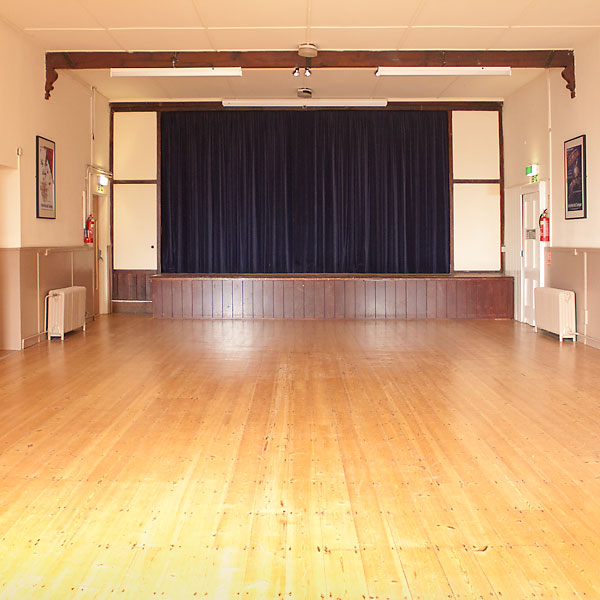Upper Tockington Road, Tockington, Bristol BS32 4LQ, T: 07780 515317 enquiries@olvestonparishhall.co.uk


The main hall is bright and cheerful with ivory coloured walls, curtains and a pitch pine wooden floor. The space is extremely functional and can seat 150 people comfortably. The stage is at the far end of the hall with its own lighting, an audio visual projection system to which you can connect a laptop or portable device. A large pull down cinema screen, permanently installed speaker system, radio microphone, DVD/BlueRay player and induction loop system (for hearing aids) enables the hall to be used for professional presentations or film evenings alike.
From the main hall there is access to the Jubilee room with the kitchen off.There is easy access for the loading and unloading of equipment with double doors from the small car park at the front of the hall. The public entrance is also at the front of the hall via a slope up to the main entrance into a reception area - an ideal space for 'meet and great' or ticket collection. Off this main corridor are the toilets. The first of these has wheelchair access into a newly built toilet with hand wash basin and baby changing facilities.
room size: approximately 7.3m x 13.5m